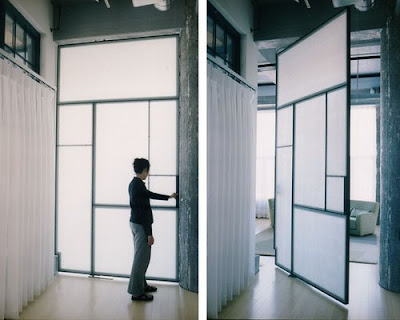
I ran across this great idea on LOOMstudio’s flickr website: mechanical walls! It is a creative way to separate rooms in some of the open loft spaces for those wanting to create individual spaces. On their webpage, LOOMstudios describes their inspiration:
“Seven doors were designed for four openings in a loft overlooking the Mississippi River on the north edge of downtown Minneapolis. Each set of these doors takes advantage of a different mechanical operation. Four shoji inspired doors are suspended by rollers on a wide flange, separating the master bedroom from a sitting room. The various orientations of these doors transform the relationship and circulation between the two spaces they define. A monumental pivoting door/wall provides entry into the master suite. In its open position, the door disappears and only comes into view obliquely as one approaches it down a long corridor. Two sets of doors allow the space of the kitchen to be closed off from the dining and living spaces of the loft. One door, employing hidden sliding mechanics that counter balances the forces on the door, cantilevers in two directions, one in the open position and one in the closed position. The final door, situated over the countertop of the kitchen, utilizes a series of pulleys, shaft collars, hinges, cables and a gear reducer, to transform a curved place into a three dimensional sculpture that is best described as the open mouth of a whale shark.”
To check out more of LOOMstudio’s work, go to http://www.loomstudio.com/index.html.
